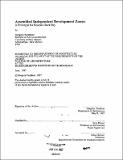| dc.contributor.advisor | Imre Halasz. | en_US |
| dc.contributor.author | Faulkner, Gregory | en_US |
| dc.contributor.other | Massachusetts Institute of Technology. Dept. of Architecture. | en_US |
| dc.coverage.spatial | n-us-ma | en_US |
| dc.date.accessioned | 2012-09-27T18:10:52Z | |
| dc.date.available | 2012-09-27T18:10:52Z | |
| dc.date.copyright | 1987 | en_US |
| dc.date.issued | 1987 | en_US |
| dc.identifier.uri | http://hdl.handle.net/1721.1/73426 | |
| dc.description | Thesis (M. Arch.)--Massachusetts Institute of Technology, Dept. of Architecture, 1987. | en_US |
| dc.description | Includes bibliographical references (p. 107). | en_US |
| dc.description.abstract | This thesis is intended as a continuation of an MIT design studio. The class proposed an alternative approach to building in the city. It seeks to address some of the following issues: continuity, collective form, range of sizes, territoriality, power, and context. A design exploration is undertaken utilizing this approach on a site in the Back Bay of Boston. The work is organized into five parts: The introduction begins with an overview of the approach. Goals are stated which it seeks to attain: decentralization of control, range of sizes, reduced construction costs, clarity in expression of building parts, vertical zoning, and adaptability. Towards the realization of these goals, some working assumptions are identified: The construction of the building will be divided into two layers. First, an infrastructure that will provide the primary structure, public access and utilities. Second, zones of approximately five thousand square feet that are allowed to develop independent of the infrastructure will provide the infill partitions, internal access, plumbing, mechanical, and electrical service as required by the occupants. The section continues with a comparison of the approach to a building currently under construction on the thesis site. Documentation of a previous design exploration that utilized the same approach is included. The section concludes with an overview of the organization of the thesis document. Part two looks at the Back Bay of Boston, the site of the design exploration. Its beginning as a land fill of the original tidal basin is discussed. The lot sizes and various building types are documented along with zoning ordinances. Finally, the specific site is illustrated and discussed along with its adjacent context. Part three begins the initial design exploration with the introduction of the structural system. A diagram for the site is evolved from an original Back Bay plan type for this size site. The first layer of construction or 'infrastructure' is illustrated and then tested by a group of students. A discussion of problems identified by the students and further testing by the author concludes this section. Part four seeks to address some of the problems uncovered by the testing done in part three. A new structural system emerges and is deployed through the use of a grid of zones and margins. Documentation of the resultant changes in the infrastructure concludes this part. Part five contains the refinement of the design which is illustrated with drawings and a model. Some suggestions are offered for modification of the approach as it relates to a site of this size. Finally, a discussion follows which outlines the original issues of the "alternate approach" and how they were addressed by the design. | en_US |
| dc.description.statementofresponsibility | by Gregory Faulkner. | en_US |
| dc.format.extent | 107 p. | en_US |
| dc.language.iso | eng | en_US |
| dc.publisher | Massachusetts Institute of Technology | en_US |
| dc.rights | M.I.T. theses are protected by
copyright. They may be viewed from this source for any purpose, but
reproduction or distribution in any format is prohibited without written
permission. See provided URL for inquiries about permission. | en_US |
| dc.rights.uri | http://dspace.mit.edu/handle/1721.1/7582 | en_US |
| dc.subject | Architecture. | en_US |
| dc.title | Assembled independent development zones : a prototype for Boston's Back Bay | en_US |
| dc.title.alternative | Boston's Back Bay, Assembled independent development zones, a prototype for. | en_US |
| dc.type | Thesis | en_US |
| dc.description.degree | M.Arch. | en_US |
| dc.contributor.department | Massachusetts Institute of Technology. Department of Architecture | |
| dc.identifier.oclc | 17246201 | en_US |
