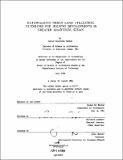Rationalizing urban land utilization : guidelines for housing developments in greater Khartoum, Sudan
Author(s)
Hamid, Gamal Mahmoud
DownloadFull printable version (10.16Mb)
Alternative title
Guidelines for housing developments in greater Khartoum, Sudan
Other Contributors
Massachusetts Institute of Technology. Dept. of Architecture.
Advisor
Reinhard Goethert.
Terms of use
Metadata
Show full item recordAbstract
The housing crisis in Greater Khartoum manifests itself in a very high demand for housing and a deficient supply mechanism. This unsatisfied demand is reflected in high rents and land prices, high occupancy rates, and sprawling squatter areas. Due to the low priority of the housing sector vis-a-vis the "productive" sectors, public investment in housing has been reduced to insignificant amounts resulting in less services, fewer serviced sites, and negligible investment in direct housing construction. Ironically, the only resource that exists in abundance --land-- is irrationally wasted by adopting high space standards. The extremely low densities that result precludes economic servicing of housing areas given the tight budgets of beneficiaries and public agencies. The extent of infrastructure and services needed in new housing developments, and the inability of public agencies to provide them often oblige agencies to slow down urbanization of new housing extensions. This study analyzes the housing problem in Greater Khartoum and proposes to tackle it through a "least effort" approach in the form of guidelines at two levels: First, at the level of existing neighborhoods, it calls for reevaluating the land utilization pattern, capturing any underutilized spaces and converting them into housing plots. An added advantage of this process is that it allows communities to participate in decisions pertinent to their neighborhoods; and, second , at the level of new neighborhoods, it spells out the criteria for appropriate space and facilities allocation, and provides planning indices geared towards rational land utilization. A model layout that demonstrates the application of the guidelines in residential area planning is appended to the study.
Description
Thesis (M.S.)--Massachusetts Institute of Technology, Dept. of Architecture, 1986. MICROFICHE COPY AVAILABLE IN ARCHIVES AND ROTCH Includes bibliographical references (leaves 109-111).
Date issued
1986Department
Massachusetts Institute of Technology. Department of ArchitecturePublisher
Massachusetts Institute of Technology
Keywords
Architecture.