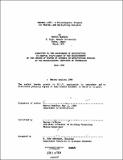| dc.contributor.advisor | Harvey J. Bryan. | en_US |
| dc.contributor.author | Hoshino, Makoto | en_US |
| dc.contributor.other | Massachusetts Institute of Technology. Dept. of Architecture. | en_US |
| dc.date.accessioned | 2012-11-19T19:05:12Z | |
| dc.date.available | 2012-11-19T19:05:12Z | |
| dc.date.copyright | 1984 | en_US |
| dc.date.issued | 1984 | en_US |
| dc.identifier.uri | http://hdl.handle.net/1721.1/74761 | |
| dc.description | Thesis (M.S.)--Massachusetts Institute of Technology, Dept. of Architecture, 1984. | en_US |
| dc.description | MICROFICHE COPY AVAILABLE IN ARCHIVES AND ROTCH | en_US |
| dc.description | Includes bibliographical references (leaves 77-79). | en_US |
| dc.description.abstract | Among the variety of building elements that form the boundary between artificially and naturally controlled space, aperture is responsible for a significant amount of the building's energy consumption, and has one of the most complex interactive behaviours that energy conscious design has to accommodate. Some twenty percent of the energy consumed in the U.S. is used by buildings for such things as HVAC systems and artificial lighting. Furthermore, as much as 25 percent of this consumption, that is, 5 percent of the entire energy consumption in this country, has been attributed to heat gain or loss through windows. Although the thermal performance of windows has been dramatically improved since the first OPEC's oil embargo, it still remains of a concern of energy conscious design. In one way, the complexity of the thermal behaviour of windows which represents the apertures of a building, accounts for this phenomenon. Namely, it is very difficult, for most designers to control or even to deal with this issue when trying to render their ideas into a tangible object. While designers are able to enhance, with a relative ease, the thermal performance of opaque walls using various insulation materials, they have to take into account many more factors when dealing with windows. Due to their transparency, windows are far more sensitive to the environmental determinants such as weather, building use, occupancy schedules and so forth. Unfortunately, each variable that determines the level of energy performance does not always enhance the others. While a large window helps curtail the amount of electric lighting, assuming natural illumination, it also is accompanied by unwanted solar heat gain in the summer. In winter, this un-invited guest often plays an important role in heating the space. THERMAL-LITE has been developed with a goal to eliminate the difficulties of balancing such issues when a designer tries to analyze the energy performance of a building. This program will allow the user to obtain energy consumption data in a few minutes so that numbers of alternative designs could be studied in the preliminary design phase. This thesis will describe how the algorithm has been developed, as well as future enhancements. | en_US |
| dc.description.statementofresponsibility | by Makoto Hoshino. | en_US |
| dc.format.extent | 79 leaves | en_US |
| dc.language.iso | eng | en_US |
| dc.publisher | Massachusetts Institute of Technology | en_US |
| dc.rights | M.I.T. theses are protected by
copyright. They may be viewed from this source for any purpose, but
reproduction or distribution in any format is prohibited without written
permission. See provided URL for inquiries about permission. | en_US |
| dc.rights.uri | http://dspace.mit.edu/handle/1721.1/7582 | en_US |
| dc.subject | Architecture. | en_US |
| dc.title | THERMAL-LITE : a microcomputer program for thermal and daylighting analysis | en_US |
| dc.title.alternative | Microcomputer program for thermal and daylighting analysis | en_US |
| dc.type | Thesis | en_US |
| dc.description.degree | M.S. | en_US |
| dc.contributor.department | Massachusetts Institute of Technology. Department of Architecture | |
| dc.identifier.oclc | 11721819 | en_US |
