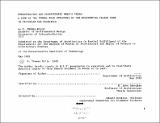Understanding and transforming what's there : a look at the formal rule structure of the residential facade zone in Victorian San Francisco
Author(s)
Hille, R. Thomas
DownloadFull printable version (17.21Mb)
Other Contributors
Massachusetts Institute of Technology. Dept. of Architecture.
Advisor
N. John Habraken.
Terms of use
Metadata
Show full item recordAbstract
This study is an exploration of the relationship between understanding and transforming an architectural context. The question asked is; What formal lessons can be learned from an existing context? The discussion is limited to issues of form and rule structure, particularly in reference to the zone of exchange between outside/inside and public/private. The Victorian residential form in San Francisco is used as a case study. There are four parts to the study: 1. An observational study of existing residential facade zones which consists of measured drawings in plan and elevation of a four block area in San Francisco. 2. A design projection of a support infill building based on intuitive interpretation of the observed context. 3. A methodological analysis of the context to derive the implicit generating rules and principles. 4. Based on a comparison of the analysis and projection, a discussion of the lessons to be learned from the context.
Description
Thesis (M.S. and M. Arch.)--Massachusetts Institute of Technology, Dept. of Architecture, 1982. MICROFICHE COPY AVAILABLE IN ARCHIVES AND ROTCH.
Date issued
1982Department
Massachusetts Institute of Technology. Department of ArchitecturePublisher
Massachusetts Institute of Technology
Keywords
Architecture.