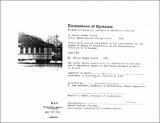Extensions of systems : methods for structure and form in Silverton, Colorado
Author(s)
Lovell, Steven Palmer
DownloadFull printable version (31.96Mb)
Alternative title
Silverton, Colorado, Methods for structure and form in
Other Contributors
Massachusetts Institute of Technology. Dept. of Architecture.
Advisor
N. John Habrakan.
Terms of use
Metadata
Show full item recordAbstract
An understanding of spatial structural systems in an environment is seen as a valuable method for observation and projection in design. This thesis makes use of explicit systems of form and method by which future development and expansion would provide identity and continuity for the site. The essential key to "contextual" architecture is an understanding of certain "rules and principles" that structure the particular. Systems of form and method are analyzed and directly used or transformed into projections that are seen as providing a continuity with the spatial characteristics or "spirit of place." The thesis examines a method for further growth in the town of Silverton, Colorado, a town with an interesting juxtaposition of built and natural form. The structure of this town seems to typify many characteristics and patterns of American cities and towns developed concurrently during the 19th century. Relatively few initial decisions were made which set up the conceptual framework for growth, yet a wide variety of interpretations were made with "a spirit of innovation and boundless optimism." A conviction of this thesis is that architecture should develop from the understanding of forms that recognize methods, intentions and qualities found within their own "context." Existing spatial systems, explicit or implied, are seen as valuable "starts" upon which to extend, build and transform. The thesis begins with the observation of explicit systems of form within Silverton and makes reference to elements of systems elsewhere which are seen as complementary to the project. Methods used in the development or structuring of systems are given as examples, along with the vocabulary as they pertain to a design project in Silverton at the level of the tissue and building, to examine the territory between access systems and public territories of buildings. The third section gives examples of a repetitive dimensioning system used by Frank Lloyd Wright in his domestic designs.
Description
Thesis (M. Arch.)--Massachusetts Institute of Technology, Dept. of Architecture, 1983. MICROFICHE COPY AVAILABLE IN ARCHIVES AND ROTCH Includes bibliographical references (p. 159-163).
Date issued
1983Department
Massachusetts Institute of Technology. Department of ArchitecturePublisher
Massachusetts Institute of Technology
Keywords
Architecture.