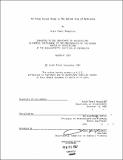An urban design study in the walled city of Hyderabad
Author(s)
Mangaldas, Arjun Kamal
DownloadFull printable version (8.651Mb)
Alternative title
Hyderabad, An urban design study in the walled city of
Other Contributors
Massachusetts Institute of Technology. Dept. of Architecture.
Advisor
William Lyman Porter.
Terms of use
Metadata
Show full item recordAbstract
The purpose of this study is to approach the Islamic city in India from a viewpoint which recognizes that the distinctions between cultural sections in a city are not only social and spatial but also physical, being manifest in the built environment. In this sense Hyderabad can be seen as a cross - cultural laboratory for investigating how two or more cultures (Muslim, Hindu, and a distinctly Western/colonial) operated in the same geographical environment but at different levels of social, economic, and physical development under conditions of monarchic rule. The objective of this study would be to understand the changing nature of the built environment, in the walled city of Hyderabad, viewed in this above-mentioned pluralistic context. The study will attempt to evaluate the extent to which elements from the historical and religious background of the city of Hyderabad continue to affect the fabric of society that had generated this culture and to illustrate how the architecture and urban form exerted an influence on the perception of the citizens of themselves -- both within and outside the walled city. Although extensive documentation on the political, social, and cultural aspects of the city exists in the form of travel diaries, memoirs, bureaucratic records, socioeconomic surveys, and archaeological surveys, there does not appear to exist any systematic inquiry into the physical environment with emphasis on the changing nature of its architecture and urban form. This issue of traditionalism, continuity and change in the built environment in the Indian context would be further clarified at a more specific architectural level -- that of the house. Since building a house is a cultural phenomenon, its form and organization are greatly influenced by the cultural milieu to which it belongs. An attempt is made to acquire a clearer understanding of form determinants of dwellings in this cultural context so as to establish some sort of a conceptual framework for design. As a possibly tangible conclusion and to test the conceptual framework establish ed after the architectural documentation and analysis in the walled city of Hyderabad, a (hypothetical) housing project is designed amidst traditional houses in the walled city. In addition to the written text, drawings, photographs, and maps, this thesis also consists of a 20- minute long video documentary film (color, sound on 3/4" format) entitled "The Walled City of Hyderabad." It covers a wide range o f public activity, while vividly depicting important aspects o f urban spaces, street - life, traffic, and the architectural character of buildings along the major urban axes. The main focus is on what is perhaps the most significant social/cultural phenomenon and religious ritual in this predominantly Islamic city: the Friday afternoon prayer at Mecca Masjid. It goes on to show the city transformed during the heavy monsoon rains. The video documentary is an integral part of this study and it must be viewed in order to clearly understand the social/cultural context in the old Walled City of Hyderabad; and to visualize its physical environment.
Description
Thesis (M. Arch.)--Massachusetts Institute of Technology, Dept. of Architecture, 1987. MICROFICHE COPY AVAILABLE IN ARCHIVES AND ROTCH. Supervised by William Lyman Porter. Includes bibliographical references (leaf 65).
Date issued
1987Department
Massachusetts Institute of Technology. Department of ArchitecturePublisher
Massachusetts Institute of Technology
Keywords
Architecture.