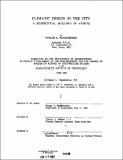Climatic design in the city : a residential building in Athens
Author(s)
Papadimitriou, Panagis A
DownloadFull printable version (9.618Mb)
Alternative title
Residential building in Athens
Other Contributors
Massachusetts Institute of Technology. Dept. of Architecture.
Advisor
Timothy E. Johnson.
Terms of use
Metadata
Show full item recordAbstract
The scope of this study is to examine the potential limitations and specific methods which can be used in applying climatic design principles in a densely populated urban environment. For illustrative purposes. a typical multi-story residential building in downtown Athens. Greece. will be used as a case study. Its goal is to use the rich and ever increasing vocabulary of climatic design in order to enhance the dialogue between the urban building and the physical environment as perceived through our senses. The first part analyzes the relationship between man. climate and architecture. and studies the basic principles of energy conscious design. The second part examines issues related to the urban and climatic environment of Athens in order to give an overview of the general context of the case study. This is followed by the description of a building that will constitute the basis for the proposed redesign. Finally. the third part discusses the application of climatic design principles on the proposed redesign. using techniques suitable to the specific climatic and environmental conditions. and provides a synthesis of the issues examined into a comprehensive design proposal. This part concludes with the author using the appraisal of specific improvements on the building to comment on the potential and limitations of this design approach to architecture and urban planning.
Description
Thesis (M.S.)--Massachusetts Institute of Technology, Dept. of Architecture, 1985. MICROFICHE COPY AVAILABLE IN ARCHIVES AND ROTCH. Includes bibliographical references (leaf 119).
Date issued
1985Department
Massachusetts Institute of Technology. Department of ArchitecturePublisher
Massachusetts Institute of Technology
Keywords
Architecture.