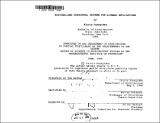| dc.contributor.advisor | Waclaw Zalewski. | en_US |
| dc.contributor.author | Panayides, Floris | en_US |
| dc.contributor.other | Massachusetts Institute of Technology. Dept. of Architecture. | en_US |
| dc.date.accessioned | 2013-01-23T19:33:00Z | |
| dc.date.available | 2013-01-23T19:33:00Z | |
| dc.date.issued | 1988 | en_US |
| dc.identifier.uri | http://hdl.handle.net/1721.1/76411 | |
| dc.description | Thesis (M.S.)--Massachusetts Institute of Technology, Dept. of Architecture, 1988. | en_US |
| dc.description | Includes bibliographical references (leaf 108). | en_US |
| dc.description.abstract | Industrialized building emerged as a consequence of the need for the economical and rapid provision of healthy and safe living environments. In both Europe and developing countries, concrete panel systems were gradually established as the primary building prefabrication method. However, concrete panel buildings demonstrated in time resistance to change, lack of adaptability to diverse sites and contexts and inefficiency in the use of the relatively expensive cement and steel. Open systems offer an alternative direction to industrialization in construction. In open systems, the differentiation of permanent from non-permanent elements and the organization of only the permanent ones in the form of a rationalized structural system (characteristic of open systems}, allow for the variable position and material composition of all walls. Nevertheless, conventional frame systems are not easily adaptable to diverse sites, since structural interdependency of bays and the need for alignment of elements allow only limited variability of building form. The developed Slab-Column System, presented herein, is a rationalized structural system which goes a step beyond conventional frames. Besides offering the possibility for flexible and changeable divisions of its structural platforms, the system is adaptable to a diversity of site conditions, thus broadening the applicability of large-scale prefabrication. | en_US |
| dc.description.statementofresponsibility | by Floris Panayides. | en_US |
| dc.format.extent | ii, 108 leaves | en_US |
| dc.language.iso | eng | en_US |
| dc.publisher | Massachusetts Institute of Technology | en_US |
| dc.rights | M.I.T. theses are protected by
copyright. They may be viewed from this source for any purpose, but
reproduction or distribution in any format is prohibited without written
permission. See provided URL for inquiries about permission. | en_US |
| dc.rights.uri | http://dspace.mit.edu/handle/1721.1/7582 | en_US |
| dc.subject | Architecture. | en_US |
| dc.title | Rationalized structural systems for diverse applications | en_US |
| dc.title.alternative | Structural systems for diverse applications, Rationalized | en_US |
| dc.type | Thesis | en_US |
| dc.description.degree | M.S. | en_US |
| dc.contributor.department | Massachusetts Institute of Technology. Department of Architecture | |
| dc.identifier.oclc | 18551879 | en_US |
