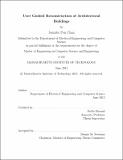| dc.contributor.advisor | Frédo Durand. | en_US |
| dc.contributor.author | Chan, Jennifer Pon | en_US |
| dc.contributor.other | Massachusetts Institute of Technology. Dept. of Electrical Engineering and Computer Science. | en_US |
| dc.date.accessioned | 2013-02-14T14:45:47Z | |
| dc.date.available | 2013-02-14T14:45:47Z | |
| dc.date.copyright | 2012 | en_US |
| dc.date.issued | 2012 | en_US |
| dc.identifier.uri | http://hdl.handle.net/1721.1/76835 | |
| dc.description | Thesis (M. Eng.)--Massachusetts Institute of Technology, Dept. of Electrical Engineering and Computer Science, 2012. | en_US |
| dc.description | This electronic version was submitted by the student author. The certified thesis is available in the Institute Archives and Special Collections. | en_US |
| dc.description | Cataloged from student-submitted PDF version of thesis. | en_US |
| dc.description | Includes bibliographical references (p. 71-72). | en_US |
| dc.description.abstract | Evaluating the current structural stability of historical buildings is a challenging task. Even the stability and structure of the original architecture is often poorly understood and difficult to calculate. Using a laser point cloud scan as a template from which to base the geometric reconstruction, we can more accurately capture the current state of the cathedral. In order to analyze the structural stability, the building must be discretized into a collection of adjacent geometric primitives. We have created a system that allows a user to do a 3D reconstruction of these historical buildings, particularly cathedrals, by fitting geometric primitives to the point cloud scan. There are three major components to aid the user in reconstructing the architecture: the user interface, data visualization, and the geometric fitting algorithm. The system efficiently renders the point cloud from which the user can then select portions of the point cloud to model. After the user provides a rough estimate of the geometry, the geometric fitting algorithm snaps the selected geometry to the user's point cloud selection. Once the cathedral is constructed and geometries are adjacent, we can evaluate the forces using structural gradients and predict changes to the geometry to form a more stable structure. Our program allows users to output volumetric 3D models with adjacent blocks such that the structural stability may be evaluated. | en_US |
| dc.description.statementofresponsibility | by Jennifer Pon Chan. | en_US |
| dc.format.extent | 72 p. | en_US |
| dc.language.iso | eng | en_US |
| dc.publisher | Massachusetts Institute of Technology | en_US |
| dc.rights | M.I.T. theses are protected by
copyright. They may be viewed from this source for any purpose, but
reproduction or distribution in any format is prohibited without written
permission. See provided URL for inquiries about permission. | en_US |
| dc.rights.uri | http://dspace.mit.edu/handle/1721.1/7582 | en_US |
| dc.subject | Electrical Engineering and Computer Science. | en_US |
| dc.title | User guided reconstruction of architectural buildings | en_US |
| dc.type | Thesis | en_US |
| dc.description.degree | M.Eng. | en_US |
| dc.contributor.department | Massachusetts Institute of Technology. Department of Electrical Engineering and Computer Science | |
| dc.identifier.oclc | 824146408 | en_US |
