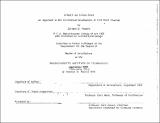| dc.contributor.advisor | Gary Hack. | en_US |
| dc.contributor.author | Powers, Darleen D | en_US |
| dc.contributor.other | Massachusetts Institute of Technology. Dept. of Architecture. | en_US |
| dc.coverage.spatial | n-us-ma | en_US |
| dc.date.accessioned | 2013-02-14T15:09:09Z | |
| dc.date.available | 2013-02-14T15:09:09Z | |
| dc.date.copyright | 1979 | en_US |
| dc.date.issued | 1980 | en_US |
| dc.identifier.uri | http://hdl.handle.net/1721.1/76845 | |
| dc.description | Thesis (M. Arch.)--Massachusetts Institute of Technology, Dept. of Architecture, 1980. | en_US |
| dc.description | MICROFICHE COPY AVAILABLE IN ARCHIVES AND ROTCH. | en_US |
| dc.description | Supervised by Gary Hack. | en_US |
| dc.description | Includes bibliographical references (p. 199-200). | en_US |
| dc.description.abstract | This work seeks to create an approach to the incremental development of a warehouse district in the City of Boston. The focus of the thesis is on the generation of rules and an implementation process that will organize the interface between the public and private realms. This is achieved through an archaeology of the existing site form, the analysis of disassembled elements that suggest the shape of contextual patterns, and the process for assembling the transformation from a warehousing district to a mixed- use community. The organization of the physical fabric lends itself to a variety of opportunities as well as describes the physical limitations of change. The fit between the physical parameters and the potential program for recycling determines the dynamics of the public/ private interface. By designing and constructing the public network, the impact of unknown new uses can be predetermined and controlled. The evolution of the street as structure and the sequencing of pedestrian path as the primary movement system becomes the progenerator of new tenancies. The viability of the district is constructed by designing supportive networks of movement, security, communication and territory. The inter-locking of the wide range of uses forms an urban environment unique in its place. The intention is to provide a constructive process which contains the method of assembly for the interface of public and private, site and surroundings. The goal is to generate public place, while not constraining the program which remains open-ended. The process is as significant as the design itself; in that the development of Fort Point Channel and the warehouse district is a strategy problem where the actualization of the product is continuous and without end. The process is the framework for sustaining the goals, and Street as Structure is the working method that implements those goals. | en_US |
| dc.description.statementofresponsibility | by Darleen D. Powers. | en_US |
| dc.format.extent | [1] leaf, x, 200 p. | en_US |
| dc.language.iso | eng | en_US |
| dc.publisher | Massachusetts Institute of Technology | en_US |
| dc.rights | M.I.T. theses are protected by
copyright. They may be viewed from this source for any purpose, but
reproduction or distribution in any format is prohibited without written
permission. See provided URL for inquiries about permission. | en_US |
| dc.rights.uri | http://dspace.mit.edu/handle/1721.1/7582 | en_US |
| dc.subject | Architecture. | en_US |
| dc.subject.lcsh | Urban renewal Massachusetts Boston | en_US |
| dc.subject.lcsh | Warehouses Massachusetts Boston | en_US |
| dc.subject.lcsh | Streets | en_US |
| dc.title | Street as structure : an approach to the incremental development of Fort Point Channel | en_US |
| dc.type | Thesis | en_US |
| dc.description.degree | M.Arch. | en_US |
| dc.contributor.department | Massachusetts Institute of Technology. Department of Architecture | |
| dc.identifier.oclc | 07346430 | en_US |
