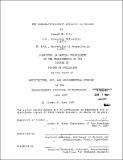The Carson-Pirie-Scott Building in Chicago
Author(s)
Siry, Joseph M
DownloadFull printable version (150.0Mb)
Other Contributors
Massachusetts Institute of Technology. Dept. of Architecture.
Advisor
Stanford Anderson.
Terms of use
Metadata
Show full item recordAbstract
The dissertation is a history of Louis Sullivan's Carson-Pirie-Scott Building in Chicago, originally the Schlesinger and Mayer Store, built 1899- 1904. Carson-Pirie-Scott was the last major structure designed by Sullivan and has long been considered a pivotal work in the history of modern architecture. The study documents the origins of Sullivan's design in the context of the architecture and urban development of Chicago's main shopping street, State Street. As one of a number of department stores built. along this commercial street in the late 19th and early 20th centuries, Carson-Pirie-Scott was at the center of a transformation of urban life. Rapid change in the scale and character of commercial architecture on State Street was linked to changes in retailing practice, building technology, and transportation. The thesis shows how designs for department stores by architects such as Jenney and Mundie, Burnham and Root, and Holabird and Roche responded to these distinctly modern conditions. Adler and Sullivan's early renovations of a pre-existing Schlesinger and Mayer Store and the character of the client firm are studied in relation to Sullivan's drawings and the executed scheme for the new building. Carson-Pirie-Scott is analyzed in relation to the culture of shopping and the architecture of commercial streets as these had developed in Chicago and elsewhere by the turn of the century. Sullivan's design was linked to the development of the show window as a mode of decorative art, and to the emergence of the department store as a new use type with both modern and festive associations. Carson-Pirie-Scott's exterior and special interior spaces responded to expectations for the architecture of these commercial institutions. Sullivan's building is compared to earlier development of the department store in New York and Paris, as well as neighboring stores on State Street. As a work representative of its place and period, Carson-Pirie-Scott also emerged from a regional school of architectural thought. Reconstruction of the theoretical position of Sullivan and his Chicago contemporaries shows how their understanding of their art may have developed from that of earlier theorists of the 19th century, including Ruskin, Semper, and Viollet-le-Duc. Analysis of the writings of Sullivan, Adler, Root, Jenney, and Wright also suggests how their view of architecture was linked to fundamental changes in the practice of building in Chicago in the late 19th century. Their attitude toward the possibility of a new art and craft of the machine may be under stood as a response to the rapid development of both materials and techniques of commercial construction. Sullivan's attempt to work creatively with these new conditions of his art is demonstrated in the design of Carson-Pirie-Scott. There is a final assessment of the building in relation to Sullivan 's development as an architect. Study of selected earlier works, including the Rothschild Store, the Wainwright Building, the Chicago Stock Exchange Building, the Gage facade, and the later Van Allen Store lends comparative perspective on the place of Carson-Pirie-Scott within Sullivan's oeuvre . These buildings are compared to relate d works by other Chicago architects to suggest how Sullivan's individual artistic personality evolved in the context of surrounding developments. Sullivan's vision of the role of architecture in modern civilization is considered.
Description
Thesis (Ph. D.)--Massachusetts Institute of Technology, Dept. of Architecture, 1984. MICROFICHE COPY AVAILABLE IN ARCHIVES AND ROTCH. Includes bibliographical references (leaves 521-539).
Date issued
1984Department
Massachusetts Institute of Technology. Department of ArchitecturePublisher
Massachusetts Institute of Technology
Keywords
Architecture.