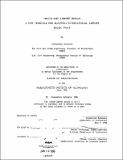"Multi-use" airport design : a new terminal for Malpensa International Airport, Milan, Italy
Author(s)
Seremetis, Constantine M
DownloadFull printable version (9.590Mb)
Alternative title
Terminal for Malpensa International Airport, Milan, Italy
Other Contributors
Massachusetts Institute of Technology. Dept. of Architecture.
Advisor
Dennis Frenchman.
Terms of use
Metadata
Show full item recordAbstract
The design of an airport terminal building can be viewed as a specialized case of the design of a large building. One of the major planning and design issues of typical large buildings is that of accommodating multiple uses. Airport terminals are not mixed-use in the sense that commercial and residential space share the same building, but they are from the point of view that they enclose some very specialized functions together with commercial, hotel, office, and meeting space. The trend has been to increase these functions at airports since they are highly concentrated nodes of long range transportation. The particular uses depend largely on the city which the airport serves. The airport's location and proximity to a city should also influence its architecture. The image, materials, and theme of any building are important, but especially so for a terminal which is to welcome people from distant locations. These considerations were applied to a specific case: the design of a new terminal building for Malpensa International Airport in Milan, Italy. The main effort here was to develop a major terminal facility based on a local theme. the arcade.
Description
Thesis (M. Arch.)--Massachusetts Institute of Technology, Dept. of Architecture, 1986. MICROFICHE COPY AVAILABLE IN ARCHIVES AND ROTCH Includes bibliographical references (p. 101).
Date issued
1986Department
Massachusetts Institute of Technology. Department of ArchitecturePublisher
Massachusetts Institute of Technology
Keywords
Architecture.