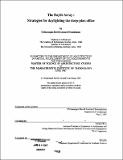The daylit array : strategies for daylighting the deep-plan office
Author(s)
Swamidasan, Chittaranjan David Leonard
DownloadFull printable version (6.891Mb)
Alternative title
Strategies for daylighting the deep-plan office
Other Contributors
Massachusetts Institute of Technology. Dept. of Architecture.
Advisor
Ranko Bon.
Terms of use
Metadata
Show full item recordAbstract
This thesis is basically concerned with improving the environment in which office workers go about their business. In the first chapter - The office environment - the extent of the problem and the necessity for improving the environment is discussed. Deep-plan buildings and associated interior layouts like the "bull-pen" and open planning are defined. Chapter 2- Daylighting - deals with issues relating to the incorporation of daylighting into buildings. Here, the advantages of daylighting- both in quantitative measurements as well as qualitative aspects - are put forward; and the implications on interior planning discussed. . Chapter 3 - The courtyard array - brings together the ideas of the preceding chapters and proposes a broad, low building with multiple atria as a solution to the problem of daylighting the deep-plan office. Earlier studies dealing with illumination, thermal comfort, view content, acoustics and economic evaluation are discussed in relation to the proposed array. A discussion on the importance of physical scale models in the evaluation of a building's lighting performance is at the beginning of Chapter 4: Daylighting models. This chapter continues with a description of the models made; and ends with tables of illumination measurements and daylight factor calculations from the physical models. These measurements show the validity of the day lit array concept for day lighting a deep-plan building. In Chapter 5 - Economic evaluation - the thermal performances of a non-daylit and a daylit building are compared, using the computer program Solar 5. The operating costs of the two alternatives show the extent of potential savings from the use of day lighting. The concluding chapter of this thesis puts in perspective issues relating to the day lighting of deep-plan offices. It discusses the economic trade-offs inherent in the design of a different type of building form. The final question - whether the non-daylit module or the day lit module will be built - can only be decided by the management of the office. The purpose of my thesis is to give them an idea of what daylighting can mean to their company: in creating a better work environment and lowering operating costs.
Description
Thesis (M.S.)--Massachusetts Institute of Technology, Dept. of Architecture, 1987. MICROFICHE COPY AVAILABLE IN ARCHIVES AND ROTCH. Includes bibliographical references (p. 129-132).
Date issued
1987Department
Massachusetts Institute of Technology. Department of ArchitecturePublisher
Massachusetts Institute of Technology
Keywords
Architecture.