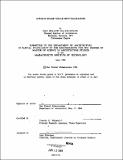Atrium House solar revitalization
Author(s)
Malamuceanu, Dan Roland
DownloadFull printable version (20.54Mb)
Other Contributors
Massachusetts Institute of Technology. Department of Architecture.
Advisor
Timothy E. Johnson.
Terms of use
Metadata
Show full item recordAbstract
The idea behind the Atrium House Solar Revitalization project, may be briefly presented as: energy conserving, low rise, high density, related- to- the-sky residences. The proposed system consists of a reticulate grid - each case representing a house - with accesses at the bottom, and terraces and gardens at the upper part. The atriums are covered with new glazing products thus allowing full and comfortable use of these spaces all around the year. One of these new products, the Louvered Glass, has been specially designed to fulfill the thermal and visual requirements of these projects. Its characteristics, as well as other proposed glazing sandwiches, are analyzed in Chapter Four. Traditional facades are not provided, all the dwellings having their peripheral walls in common to make them behave thermally like berm insulated buildings, thus reducing the heat losses to the outside. A range of different sizes (affecting density) and relations to the atrium (life-style and climatic considerations) are studied under different aspects: 1. Design variations on the Atrium theme, from the traditional position to the "atrium in atrium", and finally to new forms of interior organization; 2. Glass roof forms and glazing materials, including existing, experimental and proposed products; 3. Interior thermal and visual comfort. The study includes plans, model pictures, data tables and graphs, and computer thermal calculations for ten Atrium Houses. This project proposes new forms of urban housing combining the advantages of the high density construction with those of individual residences. The research results demonstrate the feasibility of this housing formula from comfort and architectural standpoints.
Description
Thesis (M.S.)--Massachusetts Institute of Technology, Dept. of Architecture, 1984. MICROFICHE COPY AVAILABLE IN ARCHIVES AND ROTCH Includes bibliographical references (p. 169).
Date issued
1984Department
Massachusetts Institute of Technology. Department of ArchitecturePublisher
Massachusetts Institute of Technology
Keywords
Architecture.