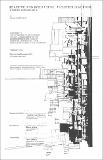Reactive and interactive architectural form : a design exploration
Author(s)
Masojada, Janina Ewa
DownloadFull printable version (57.22Mb)
Other Contributors
Massachusetts Institute of Technology. Department of Architecture.
Advisor
Renee Chow.
Terms of use
Metadata
Show full item recordAbstract
The site is a dense urban row-house residential fabric. Mass. Ave. roars along one side heavily trafficked and fast moving. Major public buildings are interspersed along its edges. A lineal pedestrian parkway moves through the residential fabric. crosses the site and continues through Boston on the other side of Mass. Ave. The site is at a point of transition between singular public buildings and small repetitive residential buildings. The thesis is the design a public building that attempts to connect. through its form. with the residential fabric. and in a similar manner as the pedestrian parkway is an extension of backyards and becomes a playground. a place for all to hang-out. offer a built environment that can be that too. This thesis looks at public and private definition of space. the building of large and small dimensions in such a way that a variety of uses and definitions may coexist within a formally legible and coherent structuring of form. generating interaction between the users and the form and the building of form that is contextually reactive and interactive. expressive of the difference of its use by the continuation and / or transformation of existing patterns. Access and structure are the generators of definitions that realize public access. collective and more specific use space that are built in spatial continuity. It is an 'open' building. optional a collage of spaces. with layers of definition. It should offer a site for what you want to be doing, or not doing. and to change with the changing. always having something going on with which to participate. Concerts, kite-flying, school a palm-tree, motor- car mechanics, dancing, books, and light. canolis and coffee. stuff about computers. walls on which to paint. Palm reading ... etc.
Description
Thesis (M. Arch.)--Massachusetts Institute of Technology, Dept. of Architecture, 1989.
Date issued
1989Department
Massachusetts Institute of Technology. Department of ArchitecturePublisher
Massachusetts Institute of Technology
Keywords
Architecture.