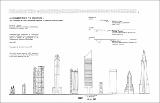A contribution to urbanism--the tall building as a multi-dimensional framework for additive growth and change
Author(s)
Nelson, David J. (David Jeffrey)
DownloadFull printable version (51.22Mb)
Alternative title
Tall building as a multi-dimensional framework for additive growth and change
Other Contributors
Massachusetts Institute of Technology. Department of Architecture.
Advisor
Thomas Chastain.
Terms of use
Metadata
Show full item recordAbstract
Skyscrapers do not destroy cities; they make them look different and they make the urban space more crowded, but they have not yet put an end to the urban environment. Many of the problems with the early tall buildings have been resolved. For example, we now know how to make structures of great height. This thesis turns its attention and design focus toward the integration of more conventional architectural concerns of skyscraper design and towards the elaboration of the high density framework that follows from it. For the tall building to make a positive contribution to urbanism, it must be responsive to the multitude of variations that exist within the complex urban environment, not merely a neutral background or an exclusively self-defined structure. Among designers, there are differing attitudes towards physical definition. This thesis provides frameworks for speculation and research about the future of physical form, style and spacial organization in buildings of this type. These frameworks, ranging from the primary structure to closure and detail, will provide the existing urbanism with a mechanism to accommodate growth and change. The work is divided into three sections. The first section, The Project, is a design proposal for a specific site in downtown Boston. While these studies do not aim at producing an actual proposal for the extensive site, they do propose a new formal organization and diagramatic transformation of the existing fabric. Architectural Comparables, section two, examines some tall buildings in the urban environment and identifies positive compatibilities between common design intent and built physical reality. The final section, Observations, examines implementation strategies, adaptability, and feasibility for the design proposal.
Description
Thesis (M. Arch.)--Massachusetts Institute of Technology, Dept. of Architecture, 1987. MICROFICHE COPY AVAILABLE IN ARCHIVES AND ROTCH. Includes bibliographical references (p. 123).
Date issued
1987Department
Massachusetts Institute of Technology. Department of ArchitecturePublisher
Massachusetts Institute of Technology
Keywords
Architecture.