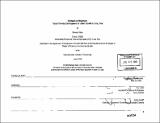Synthesis of movement : transit oriented development for urban growth in Lima, Peru
Author(s)
Rubio, Mariana, 1978-
DownloadFull printable version (16.34Mb)
Other Contributors
Massachusetts Institute of Technology. Dept. of Architecture.
Advisor
Paul Lukez.
Terms of use
Metadata
Show full item recordAbstract
As urban transportation deteriorates, chaos increases putting aside urban patterns, systems and networks to prioritize the implementation of modern technologies. As a consequence of this situation and as a means to fulfill the requirements of the growing city, the larger built forms in the city are put in the spotlight and made busier and more complex. The connectivity that once ordered the transportation networks throughout the urban form diminishes, almost vanishes. There are different scales of movements, at different paces and levels (in all three dimensions), which need to be understood in order to get a good reading of the activity of the city. The site is located in the district of San Martin de Porres in the city of Lima, Peru and this thesis aims to fill the existing void represented by it in its context. It also aims to reconnect and re-vitalize the area of study by using transit-oriented development and spatially identifying elements. Another goals is to meet the needs of transportation networks and people through spatial relations, so as to generate a prototype that establishes processes and results to promote urban growth. This thesis presents the possibility to synthesize such movements (now scattered and unintelligible) and to provide a space for the junction and strengthening of the existing links between people and transit that occupy the urban landscape. The implementation of a Multimodal Passenger Terminal to serve both local (urban) mass transit and regional transportation is the main compositional element of the project. This will be complemented by other programmatic elements such as: a civic plaza and a communal green space, a series of smaller, more intimate open spaces, community services, retail and office space, movie theaters and a hotel. They will as a whole serve as supporting activities for the area and as a point of destination for the neighbors. The analysis of the transit network - regional and local - as well as of the area's land use and green space systems will allow for the better understanding of the context and will set the stage for the remainder of the study. Pedestrian behavioral patterns in the area also provide necessary information that is used to determine accesses and paths or concentration points in the project. The resulting elements are distilled and categorized into several design guidelines and are placed in a timeline for phased development. A series of organizational and distribution diagrams have been produced to reflect the findings. All of these could serve as a starting point for future development in other locations with similar conditions in the city or the country. They could be used individually or jointly depending on the demands and needs of the project, the people, the existing systems and the site, at a given time.
Description
Thesis (S.M.)--Massachusetts Institute of Technology, Dept. of Architecture, 2003. Includes bibliographical references (p. 109-113).
Date issued
2003Department
Massachusetts Institute of Technology. Department of ArchitecturePublisher
Massachusetts Institute of Technology
Keywords
Architecture.