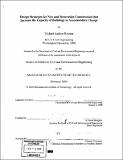| dc.contributor.advisor | E. Sarah Slaughter. | en_US |
| dc.contributor.author | Keymer, Michael Andrew, 1976- | en_US |
| dc.contributor.other | Massachusetts Institute of Technology. Dept. of Civil and Environmental Engineering. | en_US |
| dc.date.accessioned | 2005-08-22T23:05:17Z | |
| dc.date.available | 2005-08-22T23:05:17Z | |
| dc.date.copyright | 2000 | en_US |
| dc.date.issued | 2000 | en_US |
| dc.identifier.uri | http://hdl.handle.net/1721.1/9146 | |
| dc.description | Thesis (S.M.)--Massachusetts Institute of Technology, Dept. of Civil and Environmental Engineering, 2000. | en_US |
| dc.description | Includes bibliographical references (p. 311-315). | en_US |
| dc.description.abstract | An analytical framework is developed for examining the critical characteristics of design strategies for new and renovation construction that increase the capacity of buildings to accommodate change, and for selecting appropriate design strategies for particular projects. Unlike previous building studies, this research explicitly takes into account the interactions within and between building systems and subsystems that affect the capacity of the building to accommodate change. A sample of 37 unique design strategies is identified through interviews with construction industry professionals and a review of recent literature. All design strategies and data are empirically derived and have been used in one or more buildings throughout the world. The achievements of design strategies are compared to the needs of users, to identify strategies that successfully fulfill the building user's needs over time. These achievements and needs are consistently characterized in matrix form, accounting for types of changes expected, enhanced, or enabled, building systems affected, and timeframe of expected changes. Benefits of each design strategy are evaluated over the full life of a building. Strategies with common means of increasing systems' capacities to accommodate change are compared and contrasted. Several strategies are recommended for particular building types, and for three individual case study buildings. Application of the analytical framework provides new insight into the nature of changes needed in different types of facilities, and the variety and applicability of means to achieve those changes. A building designer or facility manager could use this framework to properly select one or more design strategies that would satisfy the needs set forth by an owner for a particular project. | en_US |
| dc.description.statementofresponsibility | by Michael Andrew Keymer. | en_US |
| dc.format.extent | 316 p. | en_US |
| dc.format.extent | 17892364 bytes | |
| dc.format.extent | 17892121 bytes | |
| dc.format.mimetype | application/pdf | |
| dc.format.mimetype | application/pdf | |
| dc.language.iso | eng | en_US |
| dc.publisher | Massachusetts Institute of Technology | en_US |
| dc.rights | M.I.T. theses are protected by copyright. They may be viewed from this source for any purpose, but reproduction or distribution in any format is prohibited without written permission. See provided URL for inquiries about permission. | en_US |
| dc.rights.uri | http://dspace.mit.edu/handle/1721.1/7582 | |
| dc.subject | Civil and Environmental Engineering. | en_US |
| dc.title | Design strategies for new and renovation construction that increase the capacity of buildings to accommodate change | en_US |
| dc.type | Thesis | en_US |
| dc.description.degree | S.M. | en_US |
| dc.contributor.department | Massachusetts Institute of Technology. Department of Civil and Environmental Engineering | |
| dc.identifier.oclc | 45245171 | en_US |
