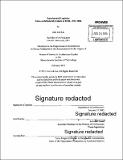Experimental logistics : extra-architectural projects at SOM, 1933-1986
Author(s)
Lui, Ann Lok
DownloadFull printable version (12.00Mb)
Alternative title
Extra-architectural projects at Skidmore, Owings & Merrill , 1933-1986
Other Contributors
Massachusetts Institute of Technology. Department of Architecture.
Advisor
Arindam Dutta.
Terms of use
Metadata
Show full item recordAbstract
In 1950, the Museum of Modern Art exhibited for the first time the work of an architectural office instead than a single designer. The exhibition's poster child was Skidmore, Owings & Merrill (SOM), billed in MoMA's press release as a firm driven by both the "discipline of modern architecture" and "the discipline of American organizational methods." MoMA's pivot to showcase collaborative practices rather than individual designers represented the broader emergence of large architectural offices in the postwar period. This thesis investigates the work of SOM, characterized by Frank Lloyd Wright with perhaps unbeknownst precision as a 'plan factory.' It does so by introducing the idea of the 'extra-architectural' artifact: the residual traces of the procedures and protocols undergirding the office's built projects, as of yet overlooked by the chroniclers of the firm. These artifacts are used as evidence to show how SOM's in-house design of managerial logistics resulted in a subsequent architecture of logistics. This thesis begins first in 1933, with the exhibition of products and urban-scale infrastructure at the Century of Progress; second, with a wartime advertising practice in print and prototype, and subsequent federally funded defense housing contracts; and third, with early "crude" efforts to calculate an 'optimized' architecture-by-spreadsheet in the '60s and '70s in partnership with IBM. This study of SOM's extra-architectural projects ultimately reveals a similarity to the experimentation of the architectural avant-garde and provokes a rethinking of Manfredo Tafuri's theoretical metropolis. Emerging intrinsically from the conduct of a large organization, SOM's experimental logistics suggest a different way to understand the self-propagation of the corporate office, a model for architectural practice growing at an exponential rate in the contemporary field.
Description
Thesis: S.M., Massachusetts Institute of Technology, Department of Architecture, 2015. Page 103 blank. Cataloged from PDF version of thesis. Includes bibliographical references (pages [96]-102).
Date issued
2015Department
Massachusetts Institute of Technology. Department of ArchitecturePublisher
Massachusetts Institute of Technology
Keywords
Architecture.