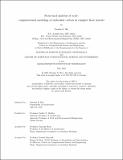| dc.contributor.advisor | Mueller, Caitlin T. | |
| dc.contributor.author | Hirt, Natasha K. | |
| dc.date.accessioned | 2025-11-05T19:36:04Z | |
| dc.date.available | 2025-11-05T19:36:04Z | |
| dc.date.issued | 2025-05 | |
| dc.date.submitted | 2025-08-12T18:50:12.176Z | |
| dc.identifier.uri | https://hdl.handle.net/1721.1/163580 | |
| dc.description.abstract | To meet the needs of growing populations, rates of new construction are increasing at a record pace worldwide. The built environment, already one of the single largest contributors to global CO₂e emissions, will become a significant environmental challenge in the coming decades. To mitigate the anticipated environmental impact of future construction, we need to rethink how we build.
One strategy, which is the subject of this work, is improving the material efficiency of flexural systems like floors. Floors are among the most materially wasteful structural components in buildings, and while decades of research have explored optimal floor system design, the complexity of proposed solutions has limited their practical implementation. Furthermore, the industrial tools available to structural designers do not lend themselves to flexible experimentation or large-scale analysis. As a result, most flexural systems today rely on approximations and rules of thumb rather than mathematically optimal designs, data-driven decision making, or iterative design processes.
This thesis bridges the gap between practical engineering, material efficiency, and design freedom. It presents novel, code-compliant tools for the computational analysis and optimization of flat slabs supported by a network, or grillage, of beams, using a model system of reinforced concrete supported by steel W-sections. The method is used to perform a large-scale analysis of 24,192 unique combinations of beam topologies and assembly design decisions. The results of this analysis find improvements in structural embodied carbon of up to 53.4% over the business-as-usual design case, and also yield generalizable takeaways about the key factors influencing material efficiency in floor slabs.
One of the advantages of the method is its flexibility in taking on a range of complex design challenges. These are presented as extensions to the method, and include designing with a constrained inventory for a series of real-world case studies, and automatically deriving novel structural geometries from dense ground structures.
The method and results shown in this thesis expand the range of analysis tools that engineers have access to, enabling a wide range of creative designs and explicitly linking design decisions to environmental impact. | |
| dc.publisher | Massachusetts Institute of Technology | |
| dc.rights | Attribution-NonCommercial-NoDerivatives 4.0 International (CC BY-NC-ND 4.0) | |
| dc.rights | Copyright retained by author(s) | |
| dc.rights.uri | https://creativecommons.org/licenses/by-nc-nd/4.0/ | |
| dc.title | Structural analysis at scale: Computational modeling of embodied carbon in complex floor layouts | |
| dc.type | Thesis | |
| dc.description.degree | S.M. | |
| dc.description.degree | S.M. | |
| dc.contributor.department | Massachusetts Institute of Technology. Department of Architecture | |
| dc.contributor.department | Massachusetts Institute of Technology. Center for Computational Science and Engineering | |
| dc.identifier.orcid | 0009-0008-3297-6020 | |
| mit.thesis.degree | Master | |
| thesis.degree.name | Master of Science in Building Technology | |
| thesis.degree.name | Master of Science in Computational Science and Engineering | |
