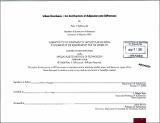Urban envelopes : an architecture of adjacency and difference
Author(s)
DePasquale, Peter J. (Peter John)
DownloadFull printable version (111.9Mb)
Other Contributors
Massachusetts Institute of Technology. Dept. of Architecture.
Advisor
J. Meejin Yoon.
Terms of use
Metadata
Show full item recordAbstract
In a contemporary world of rapidly dwindling resources and the sprawling consumption of landscape, it is important to look at the role of boundary, spatial differentiation and the value of spatial diversity while recognizing that the city, like nature, is composed of interdependent parts. Rather than figures apart and a value of transparency over opacity, the perpetual negotiation of figure and ground while maintaining necessary distinctions is of the utmost importance - establishing an order of separation without division. By delineating boundaries, human responsibility can establish and hold its place in the animated, complex and constantly changing nature of the city. The texture of this negotiation at the building envelope reinforces ideas of self while negotiating relationships with others. As the shared boundary of architectural and urban space, the interconnectedness, thickness and representation of envelopes suggest new types of textures and figures as well as a critical, infrastructural, role for architecture in the city. By establishing a link in the loops of operation at the scale of the wall, building type and block topology, this thesis formulates an analytical methodology that avoids both the scenographic, hierarchical and function based idea of traditional space and the universal and detachedness of modern space. Instead, through a critical and design-oriented re-interpretation of the existing non-site condition at New York University, space can be constructed to mediate between itself and surrounding Greenwich Village and SoHo. This implies the need to reconsider programmatically the role of real estate and commercialization in preserving their institution and infrastructure - and the materials of these transitions/mediations. In articulating the line between architectural and urban space and between complimentary and contradictory programs, NYU can articulate its own significance on a cultural and architectural level to make a civic project.
Description
Thesis (M. Arch.)--Massachusetts Institute of Technology, Dept. of Architecture, 2008. Includes bibliographical references (p. 148-150).
Date issued
2008Department
Massachusetts Institute of Technology. Department of ArchitecturePublisher
Massachusetts Institute of Technology
Keywords
Architecture.