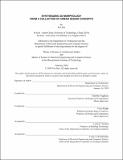Synthesizing 3D morphology from a collection of urban design concepts
Author(s)
Sun, Tuo,S.M.Massachusetts Institute of Technology.
Download1237132217-MIT.pdf (6.300Mb)
Other Contributors
Massachusetts Institute of Technology. Department of Architecture.
Massachusetts Institute of Technology. Department of Electrical Engineering and Computer Science.
Advisor
Takehiko Nagakura and Terry Knight.
Terms of use
Metadata
Show full item recordAbstract
In the decision-making process of urban development projects, decision-makers and urban designers work collectively as a) decision-makers make decisions of urban development based on the evaluation of urban morphology, b) urban designers visualize design decisions given by decision-makers with 3D urban morphology and produce development proposals after certain rounds of iteration; A proposal involves designing 3D urban morphology, aka the collection of building typologies (parcel level), on a specific site. Due to the high costs of visualizing massive building geometries manually, the current decision-making workflow does not allow adequate iteration before the implementation of the proposal. To reduce the cost of manual modeling work by designers, rule-based approaches (like ESRI's CityEngine) generate 3D urban morphology from spatial geometries via rules. However, the limitations of creating rules are the bottleneck of popularizing rule-based approaches in professional practice. This research explores using machine learning pipelines to synthesize novel 3D morphology from urban design precedents intuitively, solving the above bottleneck. The resulting pipeline learns spatial data and 2D rendering images for two major parts: 1) to extract 2D building typology images from an aerial rendering image of urban morphology, and 2) to predict spatial building data from an extracted image and a spatial parcel geometry. This pipeline promotes the process of creating rules, allowing both urban designers to create visualization and decision-makers to evaluate urban development intuitively.
Description
Thesis: S.M., Massachusetts Institute of Technology, Department of Architecture, September, February, 2020 Thesis: S.M., Massachusetts Institute of Technology, Department of Electrical Engineering and Computer Science, February, 2020 Cataloged from student-submitted PDF of thesis. Includes bibliographical references (page 55).
Date issued
2020Department
Massachusetts Institute of Technology. Department of Architecture; Massachusetts Institute of Technology. Department of Electrical Engineering and Computer SciencePublisher
Massachusetts Institute of Technology
Keywords
Architecture., Electrical Engineering and Computer Science.