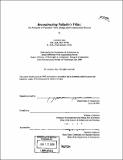| dc.contributor.advisor | William J. Mitchell. | en_US |
| dc.contributor.author | Sass, Lawrence | en_US |
| dc.contributor.other | Massachusetts Institute of Technology. Dept. of Architecture. | en_US |
| dc.date.accessioned | 2006-05-15T20:23:15Z | |
| dc.date.available | 2006-05-15T20:23:15Z | |
| dc.date.copyright | 2000 | en_US |
| dc.date.issued | 2000 | en_US |
| dc.identifier.uri | http://hdl.handle.net/1721.1/32701 | |
| dc.description | Thesis (Ph.D.)--Massachusetts Institute of Technology, Dept. of Architecture, 2000. | en_US |
| dc.description | Includes bibliographical references (p. 383-385). | en_US |
| dc.description.abstract | The thesis is a presentation of a method of reconstruction using a computational device to represent and evaluate two of Palladio's un-built villas in three-dimensions. The first of The Four Books of Architecture contains text and images explaining Palladio's design and construction systems in the form of text and graphic rules. These design guidelines or rules were written for the masons and craftsmen of the 16th century, offering one and two-dimensional data on each of Palladio's villas, palaces and churches. The text only offers general treatment of the villas; it missing construction data and rules needed to execute a full reconstruction of an un-built building. Many have attempted to reconstruct Palladio's work in drawings, wooden models and computation. This thesis presents a new method of reconstruction through the definition of construction rules in addition to shape and proportional rules defined by previous scholars. This reconstruction of the Villa Trissino in Meledo and the Villa Mocenigo on the Brenta River in the form of physical models, cad drawings and computer renderings from fragmented information offered in the Four Books. The end product will serve as a method for reconstruction in the form of a three-dimensional analysis of Palladio's design and construction rules and a demonstration of the new rules, through the two reconstructions. The work began with a pilot study focused on modeling Palladio's villas in three-dimensions with little detail. The next step was to reconstruct one villa in detail following the rules, which called for a complete rewriting of the rules from the Four Books of Architecture. These rewritten rules are applied to a simple floor plan and elevation drawing in order to reconstruct Palladio's original sketch in a CAD environment. The reconstructed sketches were used to create a three-dimensional CAD file by construction rules. Afterward, three-dimensional prints, two dimensional drawings and renderings were created from the model for evaluation. The final results of each study contain textural as well as visual information on the reconstruction of two un-built villas. The conclusions demonstrate how the results can be transformed into a full three-dimensional shape grammar composed of shape, proportion and construction rules. | en_US |
| dc.description.statementofresponsibility | by Lawrence Sass. | en_US |
| dc.format.extent | 385 p. | en_US |
| dc.format.extent | 12905990 bytes | |
| dc.format.extent | 12934527 bytes | |
| dc.format.mimetype | application/pdf | |
| dc.format.mimetype | application/pdf | |
| dc.language.iso | eng | en_US |
| dc.publisher | Massachusetts Institute of Technology | en_US |
| dc.rights | M.I.T. theses are protected by copyright. They may be viewed from this source for any purpose, but reproduction or distribution in any format is prohibited without written permission. See provided URL for inquiries about permission. | en_US |
| dc.rights.uri | http://dspace.mit.edu/handle/1721.1/7582 | |
| dc.subject | Architecture. | en_US |
| dc.title | Reconstructing Palladio's villas : an analysis of Palladio's villa design and construction process | en_US |
| dc.type | Thesis | en_US |
| dc.description.degree | Ph.D. | en_US |
| dc.contributor.department | Massachusetts Institute of Technology. Department of Architecture | |
| dc.identifier.oclc | 47799252 | en_US |
