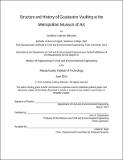Structure and history of Guastavino vaulting at the Metropolitan Museum of Art
Author(s)
Ellowitz, Jonathan Calman
DownloadFull printable version (4.691Mb)
Other Contributors
Massachusetts Institute of Technology. Department of Civil and Environmental Engineering.
Advisor
John A. Ochsendorf.
Terms of use
Metadata
Show full item recordAbstract
The R. Guastavino Company constructed structural masonry vaults for wings E and H of the Metropolitan Museum of Art, New York (the Museum) between 1910 and 1912. In the early 1960s the Museum relocated the Egyptian and Near- and Far-Eastern galleries to these wings, which in combination with growing numbers of visitors doubled the design live load for the vaults. To accommodate this change, the Museum demolished the Guastavino vaults and replaced them with steel beams even though consulting engineers had not performed a thorough structural assessment prior to demolition. The vaults were a part of a landmark McKim, Mead and White building and warranted appropriate analysis to determine their capacity under increased loading demand. This thesis investigates both history and structural analysis. Primary sources reveal that the consulting engineers hired by the Museum were unfamiliar with the structural analysis of unreinforced masonry vaults, leading to the decision to demolish them. These historical events contextualize the quantitative focus of the thesis, which is to provide engineers with accessible techniques to structurally assess unreinforced masonry systems. This enables decisions based on evidence rather than a lack of comprehension of structural behavior. Three important assumptions about masonry behavior are adopted: Masonry has no tensile strength, it has unlimited compression capacity, and it will not fail from sliding between blocks or segments. With these assumptions, masonry analysis is primarily a problem of stability rather than elasticity. Analytical equilibrium and graphical techniques are used to determine vault stability under dead and live loading. Two vaults are investigated: A scaled Guastavino vault built for a recent exhibit, and a representative cross-vault from wing H of the Museum. Two methods of modeling structural behavior are used for each analysis technique: The triangle-arch and sliced parallel arches methods. Analysis shows that the Museum vaults had the capacity to resist the increased live load.
Description
Thesis: M. Eng., Massachusetts Institute of Technology, Department of Civil and Environmental Engineering, 2014. This electronic version was submitted by the student author. The certified thesis is available in the Institute Archives and Special Collections. Cataloged from student-submitted PDF version of thesis. Includes bibliographical references (pages 109-111).
Date issued
2014Department
Massachusetts Institute of Technology. Department of Civil and Environmental EngineeringPublisher
Massachusetts Institute of Technology
Keywords
Civil and Environmental Engineering.